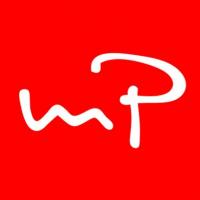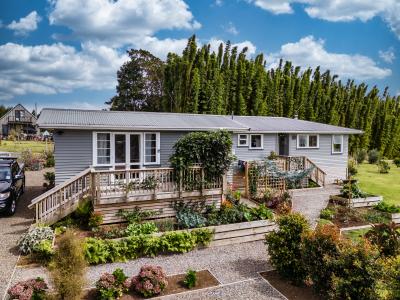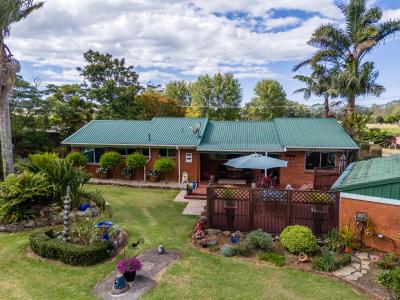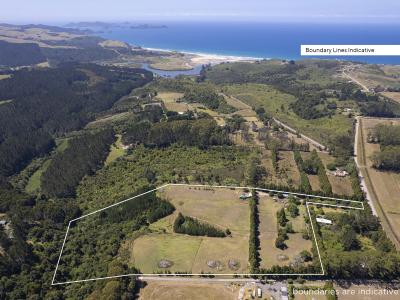- Listing #:
- RX4011015
- Listed:
- 56 days ago
Negotiation
This is Special
150 Lodore Road, Kerikeri, NorthlandOther
- 4 Bedrooms
- 3 Bathrooms
- 1 Ensuite
- 4 Toilets
- 3 Living Rooms
- 2 Car Garages
- 10 Offstreet Car Parks
- 345m2 Floor Area
- 1.7 Hectares Land Area
About this property
Lodore Lodge is a 345 sqm (approx) architect designed stunner with rural views over the Bay of islands towards Cape Brett. It is a luxurious, peaceful and private getaway while still only 10 minutes to Kerikeri. Sitting high, the Haha retaining wall to the East of the property means the views are uninterrupted to make the most of the morning sun and the vista.This spacious home has flexible accommodation centred around the living, dining and kitchen space, opening to a huge covered and paved porch area. The house is light filled and flows easily into the garden and decked pool and spa area.
The lounge area has a wall of sliding doors and picture windows to make the most of the view, a large office and scullery with microwave, warming drawer, fridge and second oven tuck behind the kitchen. The kitchen has a gas/electric double width oven, integrated range hood and dishwasher and a huge polished concrete island. Additionally, there is an office, large laundry room and a guest WC.
The house is L shaped and three of the four bedrooms are located in two separate wings giving separation and privacy – a double bedroom, lounge and bathroom in the wing opening to the pool and deck and a two bedroom wing opening to a large covered patio with bathroom, lounge and a double and single wardrobe in each of the spacious bedrooms. The layout offers scope for the children, extended family or running, as it is currently, as a high-end bed and breakfast.
The master bedroom has an ensuite bathroom, walk-in wardrobe and sliders opening to a private covered patio.
The house has an integrated double garage and there is a separate three bay, high stud shed, two thirds of which is lined, insulated and carpeted. The other third could be used for the boat or as implements storage.
Spacious, stunning, sophisticated and secluded. Your opportunity to live the dream.
Disclaimer:
Please be aware that this information has been sourced from third parties. View our property information disclaimer here: mikepero.com/property-disclaimer/






















































































