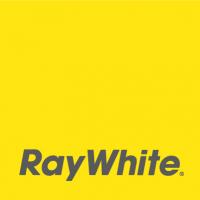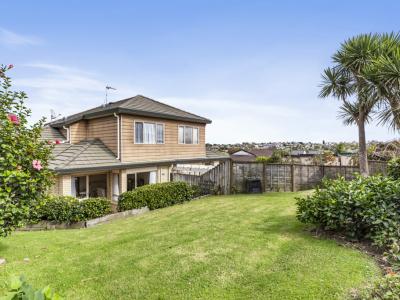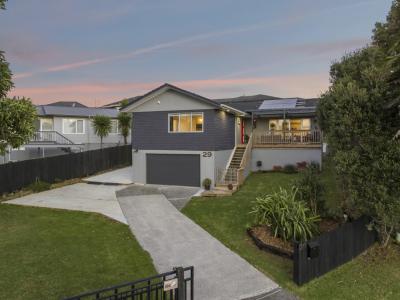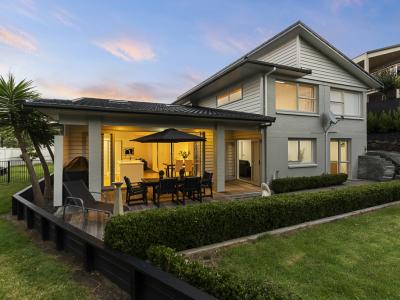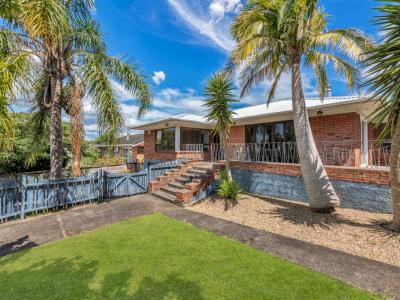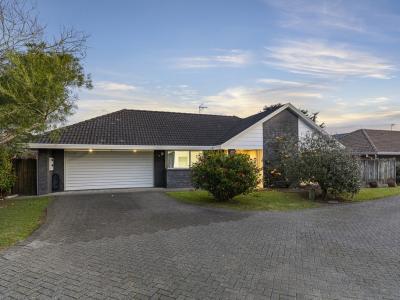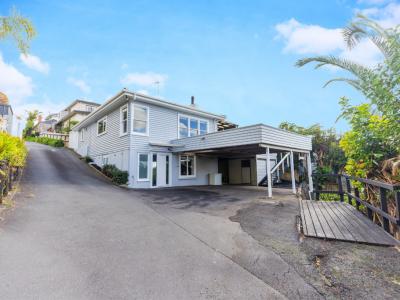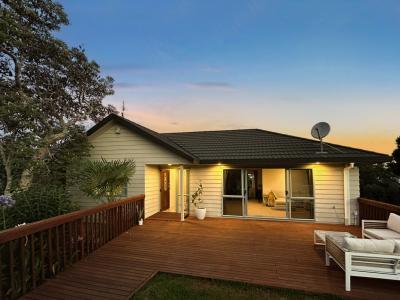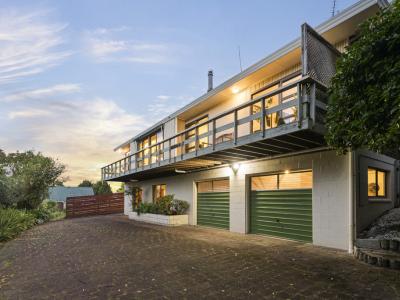- Listing #:
- HLF30751
- Listed:
- 107 days ago
Price By Negotiation
Luxury Living by the Beach | Zoned for Macleans
56 Hattaway Avenue, Bucklands Beach, AucklandResidential House
- 5 Bedrooms
- 3 Bathrooms
- 2 Car Garages
- 489m2 Land Area
About this property
*** Favourable Building Report Available for sighting upon your inspection, ensuring confidence as you explore this remarkable property - a home set to be yours!***Nestled in the highly sought-after Bucklands Beach Peninsula, this exceptional property presents an enticing opportunity for discerning buyers keen on securing a premium education for their children at Macleans College.
Don't miss out on the chance to witness this exquisite large family haven, perfectly situated on an easy-care, freehold 489 square meters of private grounds. Boasting a spacious layout across two levels and a total floor area of approximately 240 sqm, this home offers ample room for everyone, including potential options for extended family or additional income.
Meticulously maintained and designed for seamless indoor-to-outdoor living, the north-facing outdoor oasis on the upper level provides a private and elevated retreat to appreciate the natural surroundings. Explore the convenience of a short stroll to the beach, just a few hundred meters away, with a walkway conveniently located opposite, making the shoreline easily accessible within a five-minute walk.
The heart of family gatherings, the designer kitchen features Acrylic Infinity countertops and quality appliances, serving as the central hub connecting the dining room, family room, and formal living area. Upstairs hosts the Master Suite, three additional bedrooms, and a stunning tiled family bathroom. The lower level offers a fifth bedroom, third living space, and third bathroom, providing versatility for extended family, a teenage retreat, or potential income from boarders.
With a double car garage offering internal access, enjoy both ample storage and convenient living at its finest. Don't let this opportunity slip away - schedule your viewing now
Sun 19th May 2:30pm ~ 3:00pm
