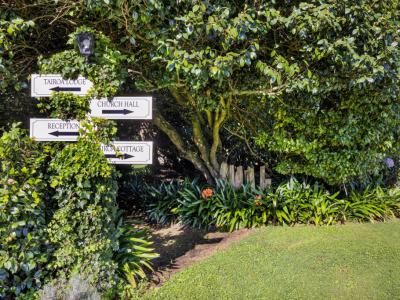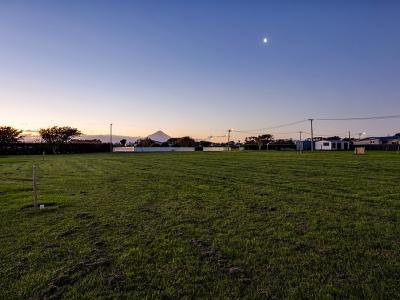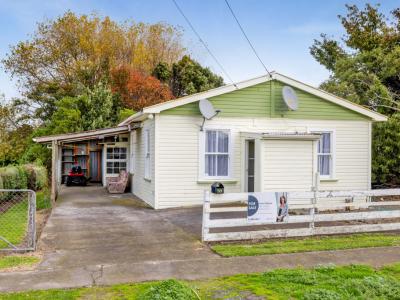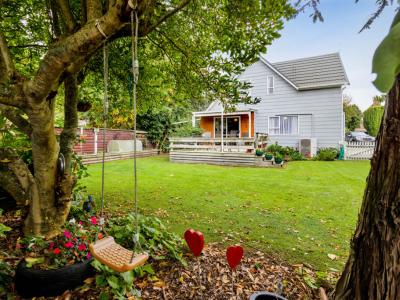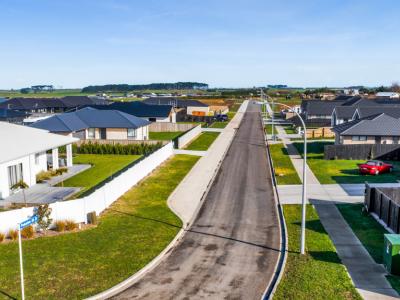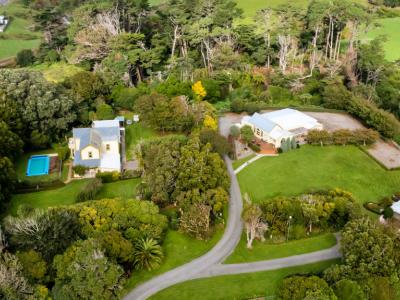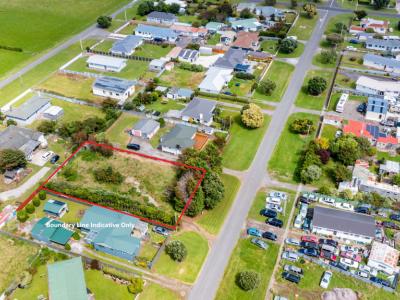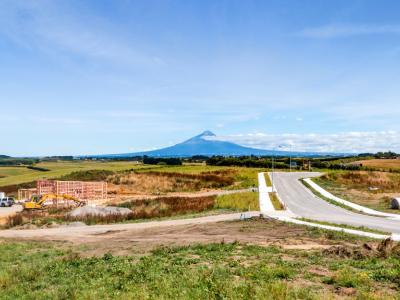- Listing #:
- L3269565
- Listed:
- 126 days ago
Buyer Enquiry Over $1,199,000
Ultimate Lifestyle Experience
241 Boylan Road, Hawera, South TaranakiOther
- 4 Bedrooms
- 2 Bathrooms
- 3 Toilets
- 5 Car Garages
- 335m2 Floor Area
- 1.2 Hectares Land Area
About this property
This impeccably presented luxury property sprawls over 1.2199 hectares, offering a serene rural lifestyle away from urban commotion while conveniently close to Hawera's town CBD. Perched atop an elevated position, the north-facing residence boasts a quintessential Taranaki countryside ambiance, affording breathtaking views of the surrounding rural landscape and majestic mountain scenery.The spacious 335-square-meter home comprises four double bedrooms, two bathrooms, a three-car garage with internal access, ample storage, a contemporary open-plan kitchen, dining, and family living area, as well as a sizable separate lounge featuring a cozy log fire and heat transfer system. Expansive stacker doors seamlessly merge indoor and outdoor spaces, leading to a courtyard ideal for al fresco dining, family gatherings, and leisurely moments amidst the low-maintenance gardens and park-like surroundings.
For enthusiasts of tinkering or working from home, multiple sheds, including an additional double garage at the rear, and various implement buildings and workshop spaces cater to every project need. Designed with executive living in mind, this property encapsulates all the elements essential for a luxurious lifestyle. Vendors Relocating & Serious About Selling - Call ME Today.














































































