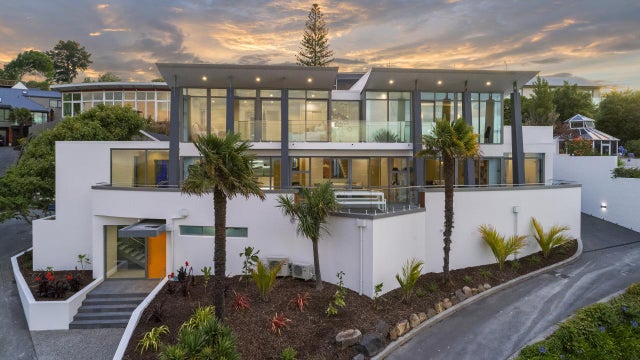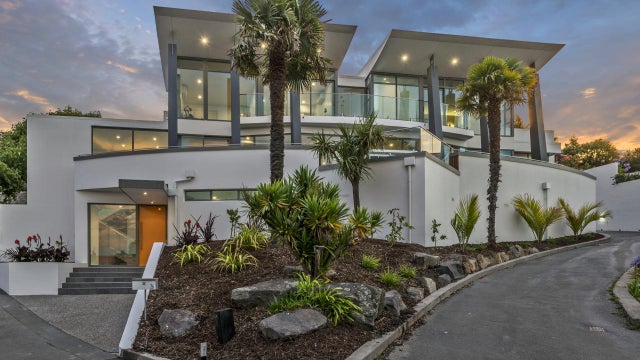Cashmere
26 Overdale Drive, Cashmere, Christchurch
Offers/Enquiries Over NZ$1,790,000
Under offer
Owners committed elsewhere - must be sold
Be amazed by this stylish and contemporary Cashmere home. As an award winner of the 2018 Registered Master Builder's Awards, you will envy its prominence, location and spectacular views. 26 Overdale Drive commands instant attention from the street and continues to impress once you step within. The marble staircase and glass balustrade sets the scene for a home with uncompromising attention to detail and bespoke finishes throughout.
Elevated to make the most of the magnificent cityscape, this impressive residence has been superbly designed with impeccable indoor/outdoor flow and multiple spaces to relax and unwind.
This 484sqm approx. multi-storey dwelling boasts an open-plan kitchen with a large dining area, as well as two interconnecting living areas and an office / rumpus room which can be seamlessly separated. These spaces coupled with the home's four bedrooms and two bathrooms are all spread across the two upper levels. An exquisite powder room accompanies the living areas on the middle floor for your guests' conveniences.
The gourmet kitchen featuring Bosch appliances was designed by Ingrid Geldof and is the perfect setting for hosting friends and family, while being in this culinary sanctuary, again spectacular views follow your every step.
With its purpose-built cinema accompanied by a games room and a fully equipped indoor heated swimming pool, this home is an entertainer's dream.
The well-appointed bedrooms boast built-in joinery and each open to a balcony or deck which enjoy breath-taking city vistas. The master bedroom has a walk-in robe and a fully tiled ensuite, while the family bathroom services the other bedrooms.
Superior fixtures and fittings throughout are accompanied by a clever colour pallet. With a state-of-the-art security system, double internal-access garage and low-maintenance gardens which include an irrigation system, all your needs are catered for.

Sarah Eastmond
Whalan and Partners Ltd, Bayleys,
Licensed under the REA Act 2008


