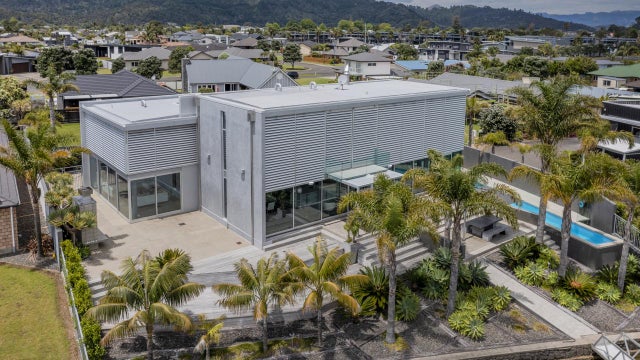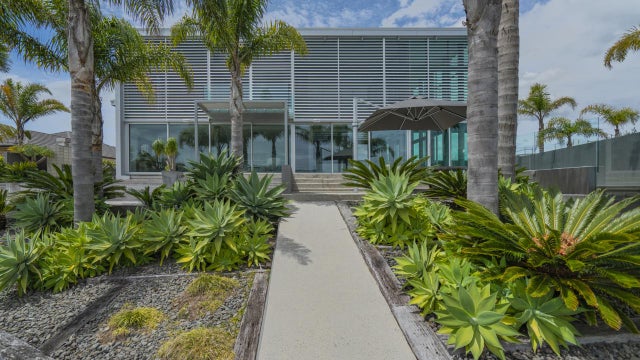Whitianga
25 Arawa Lane, Whitianga, Thames-Coromandel
For Sale by Negotiation
Simply stunning
This immaculate four-bedroom home on Whitianga Waterways, designed by Peddle Thorp and Montgomery and built in 2005, is a timeless architectural masterpiece, with strong clean lines.
Built from solid masonry, steel and glass, the main living area is supported by seven-metre-high columns and large spans, rather than traditional bracing. The result is a stunning light-filled home with grand living and entertaining areas. Double glazing forms the lower storey walls, and tinted green glass denotes the main entrance breezeway.
A simple material palette of honed and polished concrete, stone benchtops, frosted glass and alabaster white, underlines the homes pared-back structure. Operable louvres on the upper storey and electric sunshades below, control light levels and maintain privacy.
The open plan kitchen with scullery, living and dining, is the hub of the home. Large commercial stacked sliders open-up this space, for complete indoor-outdoor living and to access the different entertaining spaces. These include a courtyard with fireplace, two separate BBQ areas, and heated lap pool.
On the ground level is a separate lounge with kitchenette, laundry and a large bathroom/wet room with easy outdoor access. Also, a large double garage with floor to ceiling storage, internal access, and an extra height garage door.
Upstairs is the master suite, with home office, sitting area, private balcony and bridge traversing the double-height void of the living room. An ensuite with large bath, double basins, tiled shower and walk-in robe complete this space. The glass atrium is the pivotal space connecting both solid masonry structures of the home and has its own staircase and entrance. At the top of the stairs is a gallery landing with three bedrooms. The main bedroom features an ensuite with canal views. A large outdoor sun deck with the potential for development, sits above the garage.
This property has two 7.3 metre pontoons, taking up to a 24-metre boat, and a 1/6 shared private boat ramp. We invite you to get in touch today.

Bev Calder
MH Realty Ltd, Bayleys,
Licensed under the REA Act 2008


